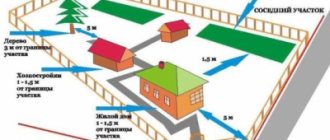If a person owns land, it is only a matter of time before the construction of a residential building or technical facility begins on it. Lands in our country are divided into categories according to their purpose. One of these categories is private subsidiary plots, or personal subsidiary plots.
It is understood that a person will use the land plot for the purpose of conducting agricultural, livestock or other business activities, but additional needs for certain premises constantly arise. Is a permit required to build a house in private household plots in 2021?
Sample construction permit
Compliance with project documentation
The right to construction and reconstruction is granted only by appropriate permission. It is a document that confirms the compliance of project documentation with the requirements established by urban planning regulations. The project considers sections on the planning of the structure and land surveying, unless otherwise established by the Civil Code of the Russian Federation.
A permit is issued in accordance with the Town Planning Code of the Russian Federation, Art. 51.
A correctly executed paper will contain:
- In the upper right corner there should be a note “Approved by Decree of the Government of the Russian Federation of November 24, 2005 No. 698.”
- Then there is information about the recipient of the permit - his last name, first name and patronymic, residential address, place of registration are indicated. If the recipient is a legal entity, its name is indicated.
- “Construction Permit” is printed in large letters in the middle of the sheet.
- Additional information includes: name of the authorized body that issued the permit; paper number; address of the private plot; capital construction facility.
- The validity period of the permit, as well as the extension period, if any, is indicated at the bottom.
It is better not to start construction without permission, as the building will be considered illegally built.
Why and who will need permission?
The urban planning plan should be taken care of in advance - it is prepared within 30 days. It is issued by the local administration. Lawyers warn that officials are illegally requiring a ream of various documents from applicants to obtain the plan. For example, they ask: to carry out a fresh topographic survey of the site, to provide a certificate that the house is not being built on cultural heritage lands, etc.
Who is authorized to issue construction permits?
Before you receive permission to build a house on your own site, you need to prepare a set of documents. Based on them, officials will decide to issue the required permit.
26 Apr 2021 semeiadvo 177
Share this post
- Related Posts
- Surrender your radiation benefits
- Help for low-income families in 2021 Kaluga region
- Living wage in the Voronezh region from February 1, 2021
- What is considered to be length of service for a labor veteran in the Kursk region without awards?
Do I need a permit to build private household plots?
Not everyone is eager to go through the authorities and begin construction without obtaining the appropriate permit. What are the risks of such an approach, and is it acceptable? According to the above article, permission is required. It is received when starting the construction or reconstruction of capital buildings on the lands of private household plots.
This term refers to any objects located on and under the ground, erected for permanent long-term use.
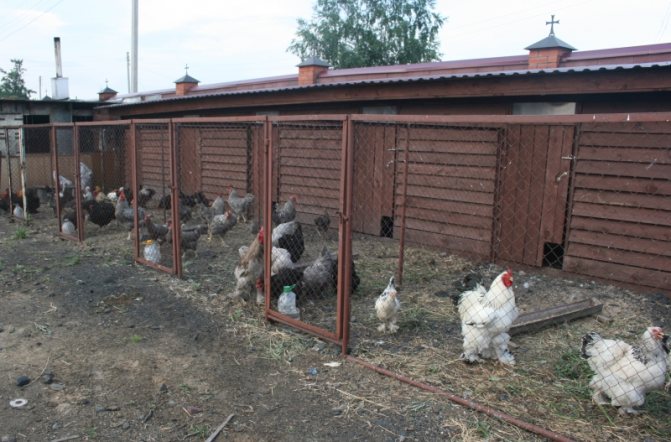
A capital chicken coop can be an object that is being built with a permit
In the case of the construction of auxiliary buildings, permission may not be required, but the law has a clause in this regard. If the building will have more than one floor or communications will be connected to it (electricity, gas, water, heating, sewerage), then, regardless of its purpose, construction is permitted only after receipt of documents. The same applies to extensions to permanent buildings.
All private household plots are divided into two types - household and field. The first includes areas located on the territory of populated areas, and the second - outside them.

Land categories
On personal plots, in addition to conducting agricultural activities and engaging in entrepreneurship, it is allowed to keep animals and build auxiliary buildings. For field lands, the construction of capital construction projects is prohibited. Any activity other than agricultural is prohibited. For this reason, before starting construction, you need to find out which category your site belongs to.
For field sites, the construction of any temporary structures is allowed - those that do not have a permanent foundation. The exceptions are lands that are listed as peasant farms - here the construction of buildings of any category is allowed.
In terms of purpose, private household plots are practically no different from individual housing construction. It is permissible to obtain permanent registration in a house built on such territory.
Standards that a building must comply with
Advice! Do not be afraid to contact the authorities for permission. In most cases, this procedure does not take much time. A construction ban can only be obtained in cases of direct violation of laws.
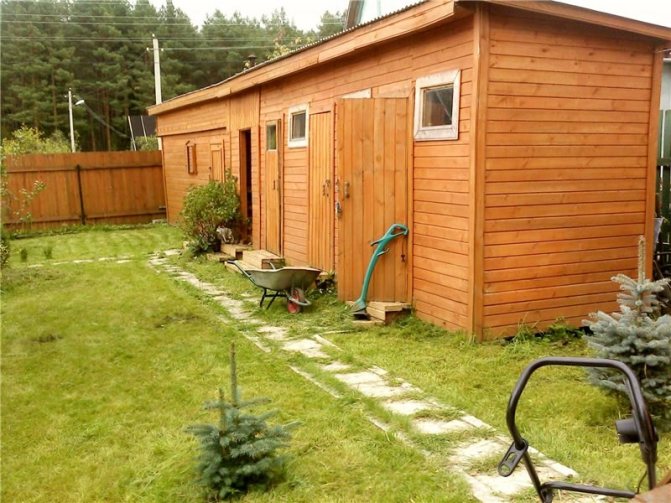
Such a barn is not a permanent structure, since it does not stand on a permanent foundation
A permit will be issued if the buildings meet the following requirements:
- The “red line” must be taken into account. This is the boundary of the site and the neighboring plot or common area. This line should not be crossed. Different buildings have their own setback from the border. Details about the distances can be found in the following diagram.
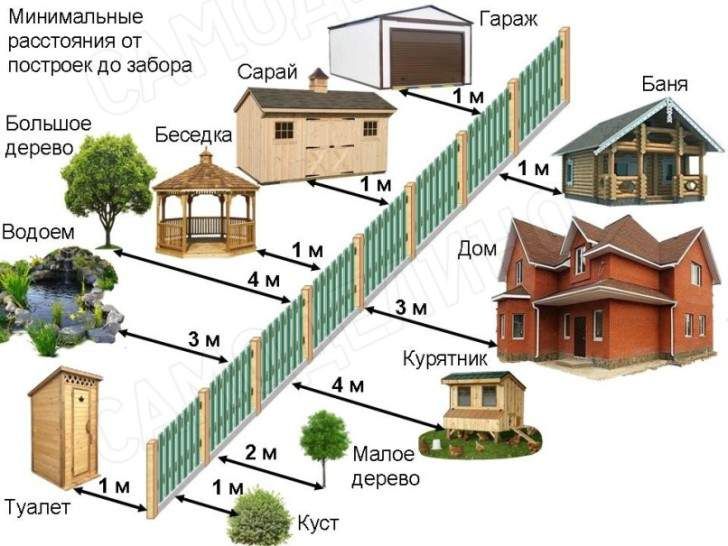
Legal distances to the property boundary
- In addition to these distances, the distances between buildings are also taken into account. They are established by sanitary and fire standards.
- The construction of local treatment facilities is permitted only if there is no central sewer line on the site.
- All buildings should not be more than three stories in height.
What are the consequences of his absence
Many owners of private plots ignore the requirement to obtain permission, and almost always the matter ends in failure for them. Construction without permission is a direct violation of the law, for which punishment is provided. Depending on the situation, the following may happen:
- The BTI will refuse to register a capital structure and will not issue a cadastral passport.
- A certificate of ownership (today this is an extract from the Unified State Register of Real Estate) will not be issued, which means it will be impossible to register the right itself. Such situations are settled in court, but no one guarantees a positive outcome.
- The registration process, especially if you need to go to court, will be very drawn out and will require additional material costs.
- A fine may be issued for illegal construction, and they will do this repeatedly, until permitting documents are received or the building is demolished.
- If the building disturbs neighbors, does not comply with urban planning standards, is located in a protected zone, or is considered dangerous to human health, the court may require its demolition at the expense of the owner of the site.
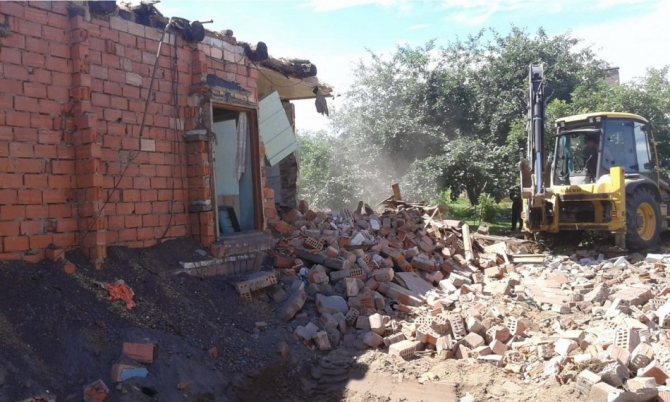
The fine for illegal construction for individuals is 1-5 thousand rubles; for officials – 20-50 thousand rubles; for individual entrepreneurs – 20-50 thousand rubles and the risk of suspension of activities for 90 days; for legal entities – from 500 thousand to 1 million rubles, and suspension of activities for 90 days.
Another problem is coordinating the construction with utility services. It will be almost impossible to provide communications to the construction legally. Illegal tie-ins are subject to heavy fines, and if the necessary construction standards are not met, it will be almost impossible to get approval without rework.
For these reasons, there is no benefit - neither temporary nor material - to engage in self-construction without affirmative documentation.
Cases when a building permit may not be required
The legislation specifies a number of cases when construction is allowed without obtaining permission to do so. They are indicated in paragraph 17 of the same 51st article of the Town Planning Code of the Russian Federation.
- Construction of a garage on territory officially owned by a person. In this case, the site will be used for personal purposes - living, gardening, and so on.
- Non-permanent structures, such as sheds, kiosks, light utility blocks without a foundation (drawings and design of the utility block are proposed in the article).
- Auxiliary buildings.
- Major repairs of the main structure, subject to compliance with safety standards.
- Drilling wells requires a different type of permission.
- Other cases when the Town Planning Code does not require permission.
Since a residential building is a registered real estate with which transactions can be made and to which communications are required, permission is always required for its construction on a private plot.
Permission to build a bathhouse on the lands of private household plots is not required, since this structure belongs to the category of auxiliary (read about the design and construction of a private bathhouse in the article). Although it is worth saying that a lot depends on the specific project. If gas, water, electricity are supplied to the bathhouse, it has large dimensions (two floors) and a solid foundation, then such a structure will already be considered the main one, and permitting documentation will be required for construction.
Registration of private plots of land in ownership documents in 2020-2021
- install greenhouses, sheds
- set up apiaries
- grow all types of crops
- garden
- gardening
- produce organic products
- raise rabbits and broiler chickens.
How to obtain permission to build a house on your plot 2021 lph
If an object is built without receiving notification of the planned construction’s compliance with established standards, then such real estate will not be legalized, that is, put on the cadastral register. Therefore, a house built and not registered will be considered an unauthorized structure. In this case, the legislation of the Russian Federation provides for penalties and even the demolition of an unauthorized building if it is discovered. The function of bringing to administrative responsibility is assigned to representatives of government bodies. This norm does not apply to garages, bathhouses and utility facilities.
You might be interested ==> Living wage per child in 2021 in Kirov and the Kirov region
- construction of a garage on a plot that belongs to an individual and is used for personal purposes: living, gardening, summer cottage activities;
- construction and reconstruction of non-capital construction projects (kiosks, sheds, etc.);
- auxiliary buildings and structures;
- major repairs of major structures, if the requirements for reliability and safety are met;
- work with boreholes that are agreed upon and approved in accordance with the legislation of the Russian Federation;
- other cases, if, in accordance with the Town Planning Code and the legislation of the constituent entities of the Russian Federation on town planning activities, obtaining permission is not required.
- concluding an agreement with the company you have chosen;
- analysis of available documents;
- geodetic survey of the construction site;
- processing of results;
- transfer of the technical plan to you.
What do experts pay attention to?
- Application (written directly upon application).
- Identity card or power of attorney if the action is performed through a third party.
- Urban planning plan of the land plot. They receive it from local governments. Issued free of charge within 30 days.
- Scheme of the planning organization of the site, indicating the construction site. This is a plan for the future facility, including communications. Performed by a developer company, approximate cost from 15 thousand rubles.
- Documents establishing ownership of the building and site (sale or lease agreement).
- Submission of documents.
You can build these objects either independently or by obtaining prior permission. Buildings that can be built without any permits include any non-permanent structures (that is, those that do not have very deep foundations, as well as those that can be quickly disconnected from communication networks or have a quickly dismountable structure). - gardening buildings (greenhouses and greenhouses);
- baths; garages and sheds for equipment;
- sheds;
- cellars of various types;
- hay storage; wells; toilets and septic tanks;
- in addition, it is possible to erect any other buildings intended for running a personal household (except for cases where the latter will be aimed at obtaining benefits in the course of business activities).
buildings for raising livestock, poultry, as well as beekeeping structures (sheds, courtyards, poultry houses, farmsteads);
How is construction on private farm land regulated?
- ID card (passport);
- technical description and building plan;
- permission to put it into operation;
- a document confirming the right of ownership of the site on which the structure is erected;
- extract from the Unified State Register of Real Estate;
- application for registration (cadastral);
- a receipt confirming payment of the established fee (original and copy).
Next, a layout diagram for the organization of allotments is created. It indicates how the buildings are located on the site, and reflects compliance with all established standards. Drawing up such a plan is allowed independently, for which you need to draw a diagram of the location of buildings. It is also possible to contact a specialist to draw up such a document.
This act is the basis for issuing orders regarding the establishment of boundaries and the establishment of ownership rights to land. A resolution, documentation for the site, and an order regarding boundaries are sent to the cadastral chamber - on their basis, a cadastral number is assigned, and documents are drawn up.
Formation and design
The legislator stipulates that municipal bodies have the authority to determine the minimum and maximum size of territories of the category under consideration. Also at the federal level, the maximum area that a plot can reach is 2.5 hectares.
If you want to build your own house, you must obtain a building permit. Without this document, you can be left without your long-awaited home and the money invested in it. And with a bunch of fines issued for unauthorized construction. Owning a plot of land does not mean that the owner has the right to develop it at his own request, without regard to legal restrictions. How to obtain permission to build a house is described in detail by the Town Planning Code, or more precisely, Article 51.
How to obtain permission to build a private household plot house
Now let's look at the step-by-step procedure for obtaining permission.
Procedure
According to the construction project, the order of work will be determined, as well as the start and end dates of construction. On this basis, a construction permit will be issued. To develop a project, you must contact a cadastral engineer. This specialist must have the appropriate certificate. This type of work is carried out by private specialized offices.
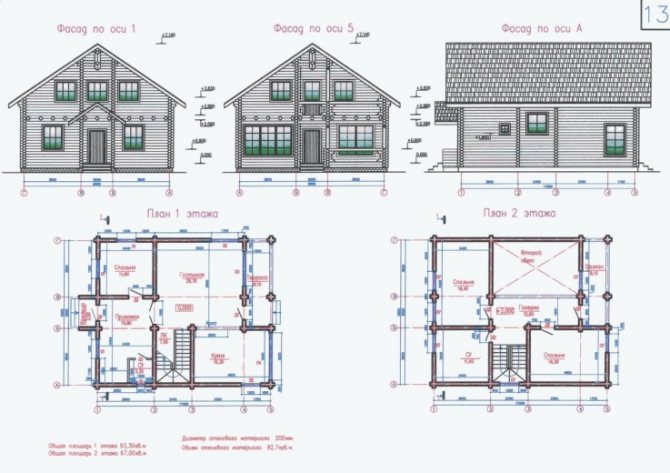
Project of a two-story house, commissioned by the bureau
You will need to conclude an agreement with the contractor under which the following points will be fulfilled:
- Analysis of title documents and verification of compliance of the planned construction with the category of land plot.
- Geodetic survey of the plot where construction will take place.
- Processing the results and drawing up a technical plan.
- Handing over documents to the customer.
If there are no queues at the design office, then this stage will take about a week. The cost of services depends on the prices of the contractor. A high-quality project for a residential building with details costs on average around 50 thousand rubles. Also, a lot depends on the type of structure and its dimensions.
Along with the project received in hand, it is necessary to visit Rospotrebnadzor, the fire inspectorate and utility services. If the document was drawn up by professionals, then there will be no problems with passing the authorities - this will take no more than two weeks.
Advice! When contacting the listed authorities, an identification document is required. There are no state fees for approval.
Package of documents
To obtain a construction permit, they apply to local governments. If for some reason you cannot resolve the issue with them, you can contact the executive power of the constituent entity of the Russian Federation or federal local executive authorities.
Reasons for refusal
In any business there are pitfalls that can interfere with achieving results. And the issuance of a permit may be refused if:
- The applicant has no rights to the land - he is not the owner or the tenant.
- The documents do not correspond to the urban planning plan. For example, the object is not a permitted type of building, its parameters are not met, there are no minimum setbacks, and its location is within prohibited areas.
- The project was drawn up in violation of construction and reconstruction standards - permissible deviations were exceeded.
- The necessary documents and communication plan are missing.
- The facility was built before the permit was issued.
Documentary inaccuracies are quite easy to correct, which will still allow you to obtain permission. But with a finished building, especially if it is built in a security zone, they can act inhumanely - demand demolition through the court.
Those who did not violate any norms during self-construction will be very lucky - pay the fines, and the building will be put into operation. But this happens very rarely.
Advice! In case of refusal, the applicant can always appeal this decision in court, presenting convincing evidence of his innocence. This process is complex and can take a long time.
Options for obtaining documents after construction
Let us assume that the owner, at his own peril and risk, built an object classified as capital. Self-constructions are not recognized as the property of land owners in accordance with Article 222 of the Civil Code of the Russian Federation.

Excerpt from Article 222 of the Civil Code of the Russian Federation
For this reason, it is necessary to immediately go to court. To do this you need:
- Draw up a legally competent statement of claim.
- Collect all necessary documents confirming the safety of the structure.
- Conduct a construction examination that will establish that the building was built in compliance with all norms and regulations, including compliance with the setbacks from the boundaries of the site.
- Obtain permits from the fire inspectorate, SES and building department.
- Go through a court hearing.
If the court does not satisfy the applicant’s claim, then the building will be required to be demolished at his expense, so it is worth being prepared for such a development of the situation.
If the decision is positive, then the building can be registered, and an extract from the state register is issued.
All types of objects that can be built on private household plots
These distances do not have to be maintained within the boundaries of one plot, but a wooden outbuilding adjacent to a brick house is not considered its continuation and the distance to the buildings of the neighboring plot must be maintained both from the brick house and from the wooden shed.
- The location of the object is no closer than 5 meters from the road and no closer than 3 meters from the passage.
- The location of the object is no closer than 1 meter from the border of the site (fence).
- The location of the object at the required distance from buildings on the neighboring site, namely:
- no closer than 6 meters from each other stone (brick) buildings;
- no closer than 10 meters from each other stone and wooden buildings;
- wooden buildings no closer than 16 meters from each other.





