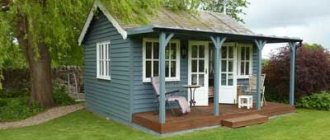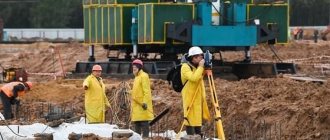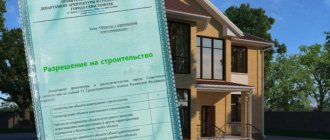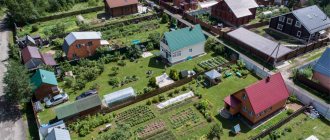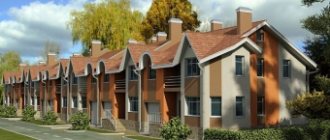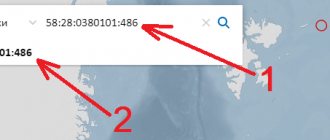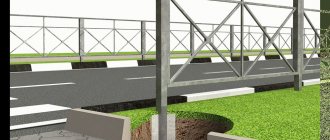Basic information
SNT are divided into horticultural and garden plots. The construction of capital facilities on garden plots is completely prohibited.
It is allowed to build residential buildings on horticultural lands, but with certain restrictions:
- the land is located within a populated area;
- There are town planning regulations, in accordance with which it is permissible to build residential or garden houses.
If the site is located outside a populated area, then any construction is prohibited.
It is allowed to build garden and residential buildings on a summer cottage plot in SNT. People live in garden houses in the summer, while residential houses are intended for year-round use and require permanent registration.
The legislation establishes the categories of lands on which construction is prohibited - forest lands, water resources, defense and industrial lands, specially protected areas.
If you have any questions, you can contact us for free at the following phone numbers:
- Moscow ext. 143
- St. Petersburg ext. 702
- RF ext. 684
If you have any questions, you can consult for free by chatting with a lawyer at the bottom of the screen or by calling the following phone numbers:
- Moscow ext. 143
- St. Petersburg ext. 702
- RF ext. 684
Is it possible to build a residential building in SNT and register in 2019?
Until 2021, there were societies in SNT:
- country houses;
- horticultural;
- gardening.
Horticultural societies allowed temporary buildings that could be used for temporary residence, but not for registration. If a permanent structure was being built, then, at the request of the owner, a commission was invited, which declared the structure suitable for habitation. Then registration with Rosreestr and registration took place.
Since the beginning of 2021, the concept of “dacha” has been excluded from the legislation. Only horticultural and gardening lands remain. Capital construction is allowed in horticultural communities. In gardening - only temporary construction.
If a house is built on the land of a gardening community, registration is issued if:
- the plot of land must be within the boundaries of a populated area;
- on the territory of SNT, town planning regulations approved by the municipality must be in force;
- the erected structure must be subject to this regulation;
- the height of the house is no more than 3 floors and 20 m;
- total area - more than 12 sq. m., with a kitchen starting from 6 sq. m.;
- the presence of conditions for living in a round house, i.e. the availability of communications and electricity. An ideal state of communications is not required. Enough so that they can ensure their livelihoods throughout the year. For example, if there is no power grid, it is enough to have a generator.
It is also necessary that the building be recognized as residential. To do this you need to have:
- conclusion of Rospotrebnadzor;
- fire service;
- BTI conclusion on the technical condition of the structure;
- decision of the municipal commission that the building is suitable for habitation.
Then the building is entered into the Rosreestr as residential.
Requirements for real estate objects
How to obtain a permit to build a house in SNT? First of all, you need to make sure that both the land and the future home comply with legal requirements.
There are certain requirements for residential buildings on lands for gardening:
- maximum 3 ground floors;
- house height – no more than 20 m;
- minimum composition of housing - living room (from 8 m2), living room (from 12 m2), kitchen or dining room (from 6 m2), toilet, bathroom, storage room;
- the minimum height in the kitchen and living room from floor to ceiling is 2.7 m (in the attic floor – 2.3 m);
- in the kitchen and living room there should be windows that let in light and provide natural illumination of the object;
- availability of heating, ventilation systems, water supply and sewerage systems, electricity;
- The minimum temperature in the living room during the heating period is 20 degrees, in the bathroom - 24 degrees, in the kitchen and toilet - 18 degrees.
Attention! If you plan to build a garden house rather than a residential one, then the temperature requirements may not be met.
There are also certain requirements for land allotment:
- minimum area – 300 m2;
- the minimum distance from the building wall to the adjacent boundary is 3 m;
- the minimum distance from the wall to the fence parallel to the street is 5 m;
- the minimum distance from utility networks is 0.6-10 m, depending on the network and the degree of pressure.
How to obtain permission to build a house in SNT: instructions
Before starting construction work, you will need to contact the local administration and obtain permission. Otherwise, the construction of the property will be illegal. Permission to build a country house in SNT and registration of rights in Rosreestr consist of the following steps.
Preparation of documents for local administration
For a residential or garden building, a notice of planned construction must be submitted.
The notice shall contain the following information:
- name of the administration;
- information about the applicant: full name, registration and residence address, passport details, contact information (telephone, e-mail);
- information about the land allotment: cadastral number, address, type of use right (ownership or lease), rights from third parties if any, purpose of the land allotment in accordance with the cadastral extract;
- information about the property: type - garden or residential, type of work (construction, reconstruction), number of floors, height, area, setbacks from the boundaries of the land plot;
- external description of the object: information about the architectural design, color scheme, as well as a graphic image (the external appearance of the housing must correspond to the specific region: the applicant needs to get it approved by the local administration and the cultural committee);
- diagram of the object reflecting the location on the site;
- additional information: option to inform the applicant about the status of his application, consent to the processing of personal data, confirmation of the indivisibility of the structure;
- signature of the applicant, date of sending the notification.
You can view a sample of filling out the notification by following the link.
The notification is accompanied by a Russian passport and title documents for the land. Moreover, if the applicant’s right is registered, then such documents do not need to be attached. In the absence of registration, they are required.
Contacting your local administration
You need to go to the department responsible for obtaining permission to build commercial and non-residential buildings. This is usually a department or committee of architecture and urban planning.
If the land plot is located in a territory with a special status (for example, an area of environmental protection), then you will need to send a notification with documents to the regional committees that manage these lands.
There are several ways to provide documents to authorized bodies:
- when contacting the local administration in person;
- in the MFC;
- through government services;
- by registered mail with acknowledgment of delivery (notarization of documents is not required).
Residents of the capital can contact the provision center by making an appointment by phone.
Getting a solution
Municipal authorities review the decision and make a positive/negative decision.
If the decision is positive, the person receives a corresponding notification within 7 working days . If the house is located on the territory of historical or cultural monuments, the period for sending notification increases to 20 working days . In this case, the absence of an answer is also regarded as a positive decision.
The duration of the notice is 10 years.
An applicant may receive a negative decision if the following circumstances are identified:
- the object does not meet technical requirements and standards;
- the object contradicts the purpose of the land plot;
- the applicant does not have rights to the land (for example, the lease agreement states that he must coordinate construction work with the tenant, but the applicant did not do this).
If the shortcomings need to be corrected, then the applicant can subsequently submit a notification again.
Notification of the administration about the completion of construction work
Next, a person needs:
- complete construction work before the expiration of the official permit from the municipal authorities;
- contact a cadastral engineer and obtain a technical plan of the property;
- inform the local administration about the completion of construction by sending the appropriate notification (maximum period - 1 month from the date of completion of work, similar methods - contacting the authority directly, through the MFC, government services or by mail, through).
Notice of completion of construction is the same as notice of planned work to obtain a permit. You only need to indicate the details of the document on the state duty for registering the right in the state register.
The following documents are attached to the notification:
- technical plan of the facility;
- receipt of payment of state duty for 2 thousand rubles (details are issued in Rosreestr or MFC);
- an agreement on the distribution of shares if the land plot is owned by several persons at once.
Within 7 working days, the applicant is sent a notification that his house complies with the standards and requirements of the law.
The applicant may also receive notice that their facility is in violation of the requirements. Reasons for this response include the following:
- the object was built in non-compliance with technical parameters;
- the object contradicts the purpose of the land plot;
- The applicant provided false information to the administration.
Such cases are considered individually through the court.
Registration of an object in Rosreestr
The owner does not need to apply to Rosreestr independently - the application for registration is sent by municipal authorities. Once the application has been submitted, the person will be informed about it.
After the state registration of the object in Rosreestr, its registration is completed. The owner receives an extract from the register.
Moreover, if the municipal authorities for some reason did not send an application, the owner can do it himself. Rosreestr will send requests to the municipality to obtain the necessary information.
Getting permission
The municipality has the prerogative to issue permits related to the construction of residential premises. The basis for issuing a permit is compliance with all requirements established by regulations.
The issued permit must have the form established by SP 35-101-2001 and SP 30-102-99.
Remember! To consider the application, the interested person submits:
- completed application;
- a copy of an identity document;
- certificate or extract from Rossreestr about the existence of ownership rights in relation to the land plot;
- a certificate confirming the absence of established encumbrances on the land plot;
- cadastral data of a plot of land;
- construction design documentation.
The application is reviewed within 30 days, after which the applicant is either issued a construction permit or a refusal, which must be motivated.
Please note that the issued permit is valid for 10 years.
ATTENTION! View the completed sample application for a building permit:
General points and norms
Many summer residents, when building up their plot of land, do not think about the fact that the law establishes mandatory standards due to the fact that such activities are strictly regulated by law.
The construction of a residential building on a site located in SNT must take into account SNiPs. The type of SNiP depends on what kind of building is planned for construction.
Attention! Our qualified lawyers will assist you free of charge and around the clock on any issues. Find out more here.
Building codes allow the construction of both residential buildings and outbuildings on a summer cottage site. Construction is carried out in accordance with the project. The main thing is that the building must meet sanitary standards, as well as fire safety rules.
First of all, in the case of erecting several buildings on one piece of land, it is necessary to remember the distance between them. The distance depends on what material the room is being built from.
The average distance between buildings is from 6 to 15 m.
The location on which the main building is located is essential.
This distance from the street cannot be less than 3 m. From the street to outbuildings the distance cannot be less than 5 m.
The distance from the neighbor's property should be as follows:
- to a residential building - at least 3 m;
- to an outbuilding erected for keeping small livestock or poultry - at least 4 m;
- to other structures - at least 1 m.
Watch the video. What kind of house can be built on a summer cottage?
Responsibility for unauthorized construction of objects
According to the law, an unauthorized building cannot be sold, donated, or inherited. Such a house has no official documents, which means legal transactions are impossible. Illegal buildings may be subject to increased taxes, the amount of which is several times higher than standard fees.
If there is an illegally built house on the SNT site, the owner must go to court and prove the object’s compliance with urban planning standards and safety requirements. The received court order is sent to Rosreestr.
Sometimes a municipality goes to court to demolish a building. To prevent this, the owner needs to file a counterclaim in court.
Step-by-step instructions on how to properly make a project with your own hands
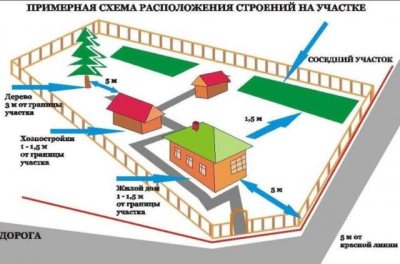
ROM is produced in the following order:
- Exploratory survey. It is necessary to clarify:
- terrain;
- architectural features of the area;
- soil type and structure;
- occurrence of groundwater;
- compass rose;
- orientation to the cardinal directions;
- illumination at different times of the day.
- Selecting the ROM type taking into account the updated data.
- Zoning of the storage unit. The area that can be allocated to different zones is determined. The central role is given to the residential building.
- Calculations are carried out according to standards to determine the possibility of placing various buildings in relation to a residential building, entrance and neighboring areas.
- Development of a drawing (plan diagram) of the ROM: First, the construction site of a residential building is determined.
- Next, the main zones and locations of various outbuildings are marked. Lines mark paths for people to move around.
- The next step is planning the planting of trees and shrubs.
- After all the markings are completed, the locations for the flower beds are determined. If desired, vertical gardening is planned.
- The development of the scheme is completed by the placement of small architectural forms, lighting equipment and other decorative elements.
- After this, the terrain is applied to it, and the cardinal directions are marked.
If it is decided to build a capital structure on a site, then a territory planning project, agreed upon in the prescribed manner, is needed. It is better to entrust the development of this document to a specialist, because it relates to urban planning documentation and should include detailing and clarification of all structures, linkage with access roads, and clarification of boundaries. In addition, a land surveying project may be required if the boundaries of the site are not officially established. Documents are approved by the local branch of Rosnedvizhimost.
After all the above work has been completed, you can proceed to the practical stage - planning in accordance with the project.
Converting a garden house into a residential one
The legislation establishes the following methods of converting a garden house into a residential one:
- reconstruction of the facility - in this case, the procedure is similar to notifying administrative authorities about construction;
- applying to the housing authority with an application to change the purpose of the garden house (a technical plan and title documentation for the property are attached).
Reconstruction can include extensions - additional living quarters, garages and bathhouses combined with the house. An additional floor and attic also change the parameters of the house, which means they belong to reconstruction work. At the same time, carrying out major repairs, repairing floors, and updating the roof are not included in reconstruction.
The transfer of non-residential premises in a house to residential premises refers to reconstruction, despite the fact that the number of floors and area of the house have not changed.
It is not recommended to demolish an old house and build a new one in its place under the guise of reconstruction. You should order an inspection report from a cadastral engineer - according to it, the house is declared unfit for habitation, after which it is allowed to demolish it, and then notify the municipality of the planned construction work.
If this is not done, then the authorized bodies may recognize the house as an unauthorized construction and refuse to register it - as a result, the owner will need to initiate legal proceedings.
Features and nuances
If a person plans to build outbuildings (baths, garages, gazebos, etc.), there is no need to notify the local municipality. It is enough to draw up a technical plan, attach to it an application for registration, a receipt for payment of the state duty (2 thousand rubles), title documentation for the land plot and send the package to Rosreestr.
If it is planned to build a bathhouse, garage or other facility on the site, but the main house is missing or not registered, then permission from the municipality must be obtained for the construction of such outbuildings. Otherwise, the object may be recognized as a self-construction, putting forward a demand for its demolition.
Types and forms: description, photo
Taking into account the purpose and characteristics of the memory, several types of memory are distinguished. The terrain necessitates the following projects:
- Horizontal layout. It is carried out without significant excavation work and practically in the same plane. Typical for fairly flat areas.
- Vertical layout. It is necessary for complex terrain and is carried out by transforming it using artificial methods (cutting, backfilling, etc.). Its purpose is to ensure the construction of a house, the formation of zones, proper water flow, ease of movement and strengthening of the landscape perspective. In addition, it is necessary when designing underground structures and communications (foundations, basements, wells, drainage and sewer systems, utilities). When carrying out it, the composition of the soil, the location of groundwater, and the level of freezing are taken into account.
The center of any site is a residential building. Based on its location, the following types of ROM are distinguished:
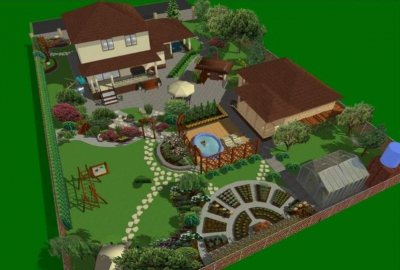
- Central . The plan calls for this order: backyard, house, front yard.
- Deep . The house is erected at the end of the building, and the entire territory is located in front of it.
- Front . It is more typical for urban conditions. In this case, the entrance to the residential building faces directly onto the street, and the entire plot is located behind the house.
The following layout options differ in the shape of individual zones and their orientation:
- Circular . The boundaries of the zones are round in shape, and the circles can intersect each other. This type of ROM adds originality to the landscape.
- Rectangular . This option is considered classic. All zones and buildings have a regular rectangular shape, as well as a regular direction.
- Diagonal . All the most important objects are located at an angle of 45 degrees to the house and the central entrance to the site. This ROM allows you to visually increase the area of the territory. Used for land plots with an area of 4-10 acres.
According to the style of planning there can be the following types:
- Regular style . The correct geometric shape and clear boundaries of the zones are provided.
- Landscape or picturesque style . It is characterized by complex combinations of forms, diversity of vegetation, and maximum use of the natural landscape.
- Mixed style . The site contains elements of both of these styles.
The choice of type of ROM depends on personal preferences, area of the site, topography and local traditions.
