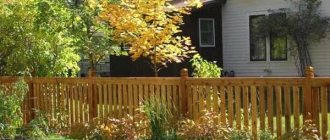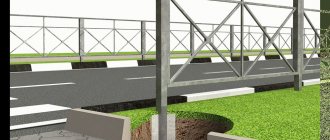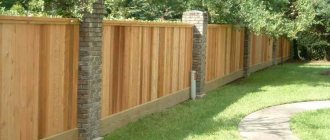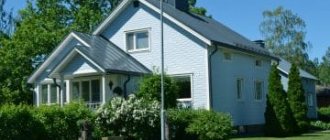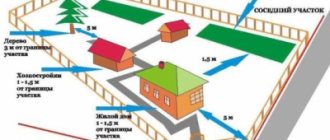SNT or a gardening non-profit partnership has rules and regulations for the development of a site and the location of objects for various purposes. SP 53.13330.2011 replaced the outdated SNiP 30-02-97 - all the main requirements and links to other regulations can be found in this document.
The standards for buildings on a summer cottage in SNT are aimed at ensuring fire and sanitary safety, as well as optimal conditions for growing crops.
Land development in SNT
Construction standards for garden plots in 2021 in SNT
The possibility of construction is confirmed by a document establishing ownership of the land. There are several of these documents, and they are drawn up in accordance with the legislation of the Russian Federation. Agreements of lease, inheritance, purchase and sale and donation have equal legal force.
People who own a plot in SNT on the basis of a membership book are not endowed with such rights. The purpose of the land plot must be indicated on the papers, since the construction of residential buildings is permitted only in private household plots and individual housing construction.
Possessions that are designated under SNT or DNP (dacha non-profit partnership) in size over 50 hectares require adherence to the general plan - an indicative development scheme in the region.
The possible types of buildings are influenced by the purpose of the land plot. The legislation defines the following types:
- Dachas are land plots that should be used for organizing recreation areas, growing crops and animals. The latter is not a mandatory requirement.
- Land for individual housing construction (individual housing construction) - in these areas it is allowed to build residential buildings with a height of no more than 3 floors.
- Land for agricultural activities - it is prohibited to erect residential buildings here. The buildings are intended for conducting primary activities, with the exception of territories belonging to peasant farms.
- Private household plots are also intended for economic activities. The height limit for buildings is the same 3 floors.
- Garden partnership (SNT) - the main territories are allocated for growing agricultural crops. All residential buildings are used seasonally and are not connected to centralized heating systems.
- Forest fund - only recreational and sports facilities are allowed to be built here.
Location of buildings and other objects
The distance from the outbuildings to the red lines of streets and driveways must, in accordance with the standards, be at least 5 m, and between any buildings on the land plot at least 4 m.
The bathhouse should be located at least 8 m from the house, and the garage at least 1 meter from the fence and 6 m from the neighboring plot.
It is also worth considering the location in relation to neighboring areas:
- Shrubs - at least 1 m;
- Tall trees - at least 4 m and medium-sized trees - at least 2 m;
- Buildings for keeping poultry and livestock - at least 4 m.
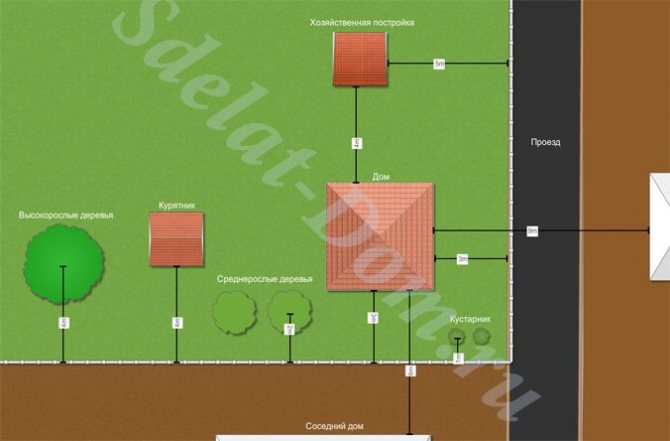
Distance diagram of buildings and objects on the site
Fire safety standards
If the building is more than two floors in height, then a number of fire regulations must be observed in order to put it into operation. For example, it is necessary to provide fire-resistant partitions, equip escape routes and install fire alarms.
Of course, such buildings in dachas are extremely rare, so there is no point in talking about this.

Distances between buildings on the SNT site
All residential buildings are subject to the requirement for indentations, according to the material of the walls and ceilings, as has already been mentioned:
- Buildings made of brick and stone can be 6 meters apart.
- If one of them has wooden floors, the clearance increases to 8 meters.
- Both are partially combustible - 10 meters.
- For wooden structures the distance is 15 meters.
Indentation options are shown in the table above. The distance is calculated from the surfaces of the walls and base. If the building has protruding parts, then the setback is calculated from them or their projection onto the ground.
If there is no central gas supply, a liquefied gas cylinder with a volume of up to 12 liters can be used inside a residential building.
Building regulations
Before you begin actual construction, you should familiarize yourself with the building codes and regulations. This process for SNT is regulated by SNiP 30-02-97 as amended in 2021. The fact is that on his own plot, which has no neighbors and is not within the boundaries of the partnership, the owner can build buildings and structures at any distance. But the requirements for development are increased if the site is located within the framework of SNT or another association.
According to current legislation, there are 2 types of land. Construction is permitted on garden plots. You can live in a house built on such land. Vegetable garden plots do not involve the construction of a residential building. Only commercial buildings can be built here.
Sanitary standards and requirements
The requirements for distances from the fence listed earlier also apply to sanitary ones, but they are not the only ones. This also includes standards for the distribution of objects across the site and their distance from each other.
- If the cellar is located outside the residential building, a distance of 12 meters must be maintained from it to the septic tank.
- The norms for the construction of a bathhouse on a garden plot require that it be removed 8 meters from the house.
- The same gap is left from the toilet and composting device to the well. This is necessary so that dirty wastewater is not transferred to drinking water by groundwater (you can find out more about the distance from the house to the septic tank on our website).
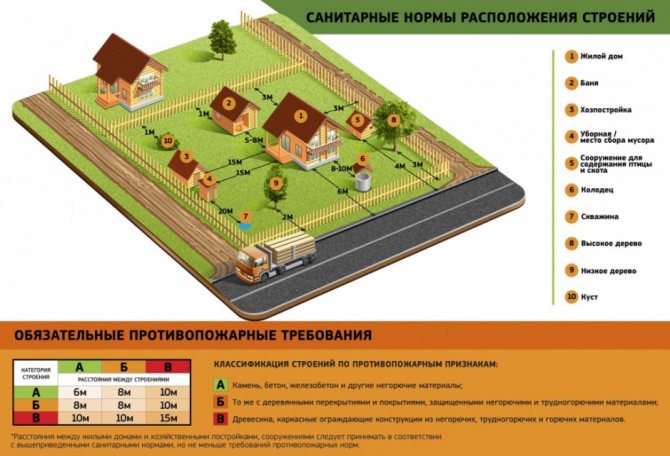
Location of buildings on a summer cottage for gardening - basic indentations according to sanitary rules
- A distance of 12 meters is also left from the house to the outbuilding.
- A cellar can be built under the house (the layout of a modern house with a basement is presented in the article) - its maximum height should be 2.2 meters. It is prohibited to allocate space under barns where livestock are kept for a cellar.
What can be built on a plot of land?
To begin with, it is worth noting that not all types of structures erected on a dacha plot, on a plot in a garden partnership, or simply provided for individual housing construction are regulated by SNiP 30-102-99. Basically, it indicates the general rules for developing a plot of land, standards for the location of a residential building and utility structures, materials that should be used for the construction of structures, etc. Therefore, first you need to decide which buildings will be located on the site.
What can be built on individual housing construction lands?
In general, in accordance with construction standards, the following structures can be built on a land plot:
- House;
- sheds;
- outdoor toilet;
- bath;
- compost pit;
- garage;
- other economic objects.
The category of other economic objects can include additional barns, water towers, windmills, etc.
Of course, the main building is the residential building itself. Unlike other structures on the site for individual housing construction, the residential building is the main one and permission must be obtained for its construction. Such permission is not required for sheds or other outbuildings. The only exception is the water tower, for which a license is issued and a tax is paid.
Laying utilities in the garden plot
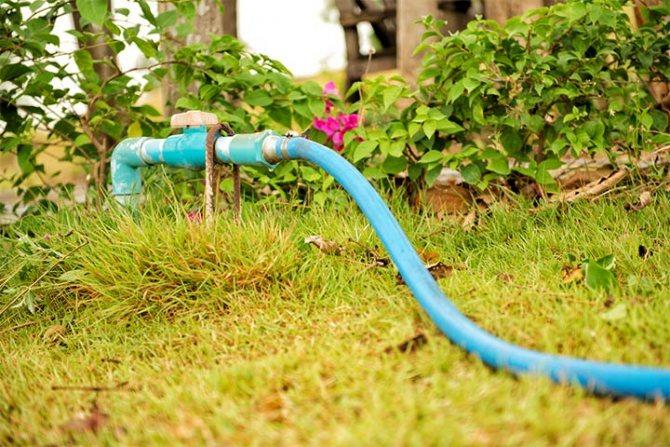
In accordance with SNiP, when connecting communications, the following points are taken into account:
- An electricity meter is installed inside a residential building.
- The water supply system is selected - central or autonomous. Requirements for regulating an autonomous system are specified in SanPiN 4.1.4.1110.
- It is prohibited to store several gas cylinders on the site at once.
- The drainage must be done so that precipitation does not accumulate on the neighbors' property.
- For cooking, it is permissible to use a gas cylinder with a volume of no more than 12 liters. If you need to use a larger volume, you will have to build an extension on the back side of the house. The distance from the entrance to a residential building is from 5 m.
If the house is not connected to a central gas heating system, you will have to install a solid fuel boiler, build a fireplace or purchase electric heaters. Recommendations for the placement of devices are given in SanPiN.
A separate room with an opening window and forced exhaust is allocated for the boiler room. The minimum ceiling height is 2.5 m.
The permissible distance from the house to the power pole (power line) is 2 m.
Established standards
Having become the owner of land intended for individual housing construction, you need to find out the construction standards and understand how the procedure for planning and developing a private plot of individual housing construction takes place. It is necessary to find out what SNiP 2021 says about construction. After all, construction standards for developers are the main document.
When choosing sites for building a house, you should focus not only on the availability of communications. We must remember the established standards for building a house on an individual housing construction site. Look carefully to see if it is suitable for the construction of individual residential buildings.
The procedure for building a house on a plot of land is regulated by SNiP for construction. The standards for building a house on an individual housing construction site are based on the fact that at least 0.06 hectares are allocated for development. Focusing on the standards, they plan what the features of the construction of a residential building will be.
When planning and constructing individual residential buildings, you should remember what SNiPs say about safety. They describe all the site development standards and indicate the distance between buildings on neighboring plots of land.
The layout of the site is brought into compliance with SP 11-106-97. These are construction standards that regulate the process of creating a project for the construction of a private residential building, its coordination and approval. The regulatory document describing the placement of buildings on dacha plots is SNiP 30-02-97.
Construction standards on a private housing construction plot tell what it should be like:
- location of the house on the site
- distance between residential buildings
- distance of the house from the fence (distance to the neighboring plot from individual residential buildings being built)
- built-up area
- distances between buildings
The distance from the house to the border of the site is regulated by sanitary standards for the development of the site. But the rules for the location of the house, requirements for construction and the location of residential buildings in neighboring areas are regulated by fire regulations. Building codes and regulations tell about the distances between buildings and buildings on neighboring plots of land.
Fire regulations for the location of the house allow for two-row construction. In this case, 2 outbuildings or residential buildings on the site are located close to each other. The main thing is to maintain distances from the boundaries of the conventional red line when erecting structures.
Position of the house relative to other objects
When developing a site plan, the following requirements must be met:
- There should be at least 3 m from the house to the fence.
- The residential building must be located at a distance of at least 15 m from the forest.
- Buildings housing livestock and poultry are located at a distance of 4 m from the fence of the site.
- The street toilet is located at a distance of at least 12 m from the neighbor’s house. From the restroom to the bathhouse, sauna there should be a distance of 8 m or more.
- Shrubs are located at a distance of at least 1 m from the neighbors' fence. If these are short trees, they are 2 m from the fence, and tall, fruit trees - 4 m.
- Outbuildings are located at least 4 m from the property line. The roof slope should be directed so that flooding does not occur.
- The distance from the house to the outdoor shower, toilet, bathhouse is 8 m.
- The distance from the well (well) to the compost pit (toilet) is at least 8 m.
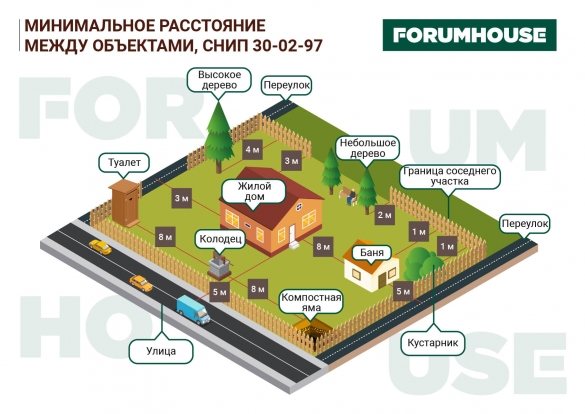
When creating the foundation of a residential building, it is important to maintain the distance to utilities. The distance to the water supply and sewerage is 5 m. The foundation is at least 2 m away from tunnels and canals. Any cables from it run at a distance of at least 60 cm.
