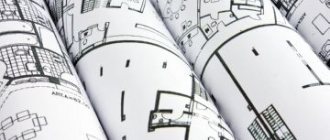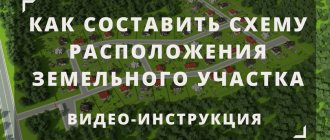The architecture of Europe is represented by a variety of houses, cottages, and townhouses. In Russia they are not found so often, mainly in new residential complexes.
Before you buy a house with a blocked development, you need to know the design features of the object, its role in the legal framework of Russian legislation, differences from an apartment building, the nuances of major repairs and other subtleties.
This is exactly what will be discussed in our article.
Description of the house
Blocked residential development: what is it, what does it look like, what are the features of its design? Part II of Article 49 of the Town Planning Code of the Russian Federation has a clear definition of this concept.
To have the status of a blocked development, a building must meet the following characteristics:
- height - no more than 3 floors;
- supplying utilities to each residential block separately;
- the structure includes several parts - from 2 to 10;
- parts of the house are united by one wall and have no passage between them;
- no common areas;
- Each living space has a separate exit to the common area.
Types of blocked houses
Types of objects with a separate structure differ in the form of construction, but have common features. In architecture, the following types of houses of blocked development are distinguished:
- Duplex - a city house consisting of two apartments, has one roof and a common blank wall. Usually this is a two-story building; owners can add a third floor. Duplexes are characteristic of the architecture of England in the 19th century.
- A townhouse is a block house with characteristic elements of suburban buildings. Each apartment has its own separate entrance, in front of which there is a small platform. There is no backyard. The living area is small, the layout is vertical, each floor has its own functional load.
- Quadrohouse is a residential project with a small local area, has 4 separate entrances and a garage compartment for 4 families. Although the rooms have a common wall, their area is quite large. The interior has an improved layout. On the ground floor there are technical rooms and a kitchen space. The bedrooms are located on the second floor. There is also a third floor: usually these are terraces or rooms for leisure.
- Lanehouse - houses of a blocked development with an enlarged local area on which a garage is located. The houses themselves have small parameters, and the building itself forms a whole complex. Historically, lanehouses originated in France.
- Britainhouse is premium housing in a traditional English style with terracotta brick finishing. Environmentally friendly building materials are used in construction.
- Violetta is an elite housing, a subtype of townhouse, but in the Italian style. The standard plan for the local area includes a terrace, veranda, swimming pool, and garage.
Normative base
The Land and Housing Code, as well as some other regulations of the Russian Federation, also help to understand what a blocked residential building is.
The concept is defined in the Housing Code of the Russian Federation. The Town Planning Code outlines the main architectural characteristics and construction features.
The algorithm of actions with such objects is regulated by such legal documents as:
- Order No. 223 of the Ministry of Construction and Law No. 161 - these acts define the procedure for allocating plots for combined objects and regulate the procedure for obtaining apartments in them.
- The letter from the Ministry of Economic Development of the Russian Federation outlines the conditions for placing a building on a land plot.
- Government Decree No. 220 of 2015 and an article of the Land Code of the Russian Federation describe the procedure for purchasing apartments in blocks of flats on the primary market, and registering a plot for this type of development.
On the construction, reconstruction and registration of blocked houses
Blocked houses are built or reconstructed according to general rules:
- design documentation is being developed;
- a building permit is taken;
- the facility is put into operation (for this, a technical plan of the OKS for each individual unit is required).
The only benefit when building a townhouse is that there is no need to conduct an examination of project documents.
If an ordinary residential building changes its status to “blocked residential,” then it is necessary to first reconstruct it: carry out construction work and break the house into blocks.
It happens that a building does not require subdivision, and then it is enough to simply design it as a blocked residential building:
- rights to a residential building are cancelled;
- new rights of owners for each individual residential block of a townhouse are registered in Rosreestr;
- each block is registered in the cadastral register as a separate residential building (base SP 55.13330.2011).
The ownership of a separate block of residential development is of a separate nature, while apartments in apartment buildings belong to their owners on the basis of shared ownership.
Documents required for permission to build a townhouse:
Land plot for blocked development
Before starting construction of a townhouse, it is necessary to acquire rights to the land plot. According to the rules of land use and development, a blocked residential building is allowed to be built on the land of populated areas.
At the initial stage of construction, the storage unit is a single whole. But upon completion, it will be necessary to delimit the land plot by the number of residential blocks, since each block, on the basis of Art. 49 of the Civil Code of the Russian Federation must have its own site.
The number of residential blocks is determined at the stage of drawing up the technical project according to the minimum size of the land plot determined by the town planning regulations: for example, if the minimum area of land for one block is 5 acres, then a blocked development of six blocks can be built on a land plot with an area of 30 acres. Each land plot for a residential section is registered in the cadastral register.
Advantages and disadvantages of townhouses
Blocked residential buildings provide more autonomy than multi-apartment buildings, and the level of domestic comfort in them can be high. The presence of a plot of land and distance from city noise provide an additional bonus and bring the townhouse closer to an individual residential building with a plot of land or a cottage. At the same time, a townhouse is cheaper than a cottage.
Among the disadvantages of townhouses are:
- lower sanitary and construction standards according to which blocked houses are built;
- lack of common support premises;
- distance from infrastructure facilities.
Features of legal status
From a legal point of view, there are many misconceptions surrounding the status of a house in a blocked building.
Many people consider a combined house to be a type of multi-apartment real estate . Despite similar elements, this is not the case. In apartment buildings, residential premises open onto a common area, which, in turn, leads onto the street (courtyard).
In a blocked house, each owner has a separate entrance to a separate area, and then exits to the street. This difference is key. It is regulated by regulations.
A building made from one block is not, by law, a block house, since the presence of a common wall between the parts of the building is not observed.
The residential premises of a blocked house are not entered into the cadastral register as an independent unit of property. In accordance with the Town Planning Code of the Russian Federation, the combined object is a single whole, although it consists of several residential premises.
Therefore, a single-family dwelling cannot be considered a separate unit.
Features of blocked houses
Blocked development houses are buildings made of separate cell blocks, which are the apartments themselves. The number of floors in such buildings most often does not exceed 3 floors.
Each of the houses has its own technical and design features:
- in such apartments there is at least one adjacent wall;
- there are no common entrances, attics, communication shafts and utility networks;
- the ventilation, heating and communication systems are absolutely individual for each apartment;
- Each individual apartment has its own unobstructed access to the street.
Recognition of a house as an object of blocked development
Many citizens are interested in how to officially recognize a semi-detached house as a blocked building . After all, this makes it possible to secure ownership of the territory adjacent to the object.
In the process of identifying a site for a blocked house, it is possible to register ownership of both the object and the territory.
Houses built during the Soviet Union and consisting of 2 apartments are not recognized as blocked development objects, since there were no standards for them at the time of construction. Permitting design documentation appeared with the introduction of the Town Planning Code.
The distinction between two houses of the same type is possible by analyzing judicial precedents . To recognize an object as a blocked building in 2021, it is necessary that the section of the building be characterized as follows:
- in-house utility systems are separate for each block;
- There is equipment for servicing independent units located outside the residential sector.
A house can be considered blocked if the number of floors in it does not exceed 3, and one section is intended for one family and does not have elements common to the building (kitchen, bathroom, landing, corridor).
The procedure for recognizing an object as a blocked development house is carried out by the BTI, a court or a local government body. If the decision is positive, its number is entered into the cadastral register.
Recognition of a house as a house in a blocked building
If your home falls under the category of a shared house, the following conditions are met:
- The building has no more than three floors.
- The building consists of separate blocks (no more than ten) having a common wall or walls and a separate exit to a separate plot of land.
In this case, you can draw up the necessary documents for such a house. The procedure for recognizing a house as a building of the type in question is carried out by submitting an application for consideration to:
- BTI bodies.
- Local government bodies (for example, village council).
- Judicial bodies that deal with cases of awarding a particular housing status.
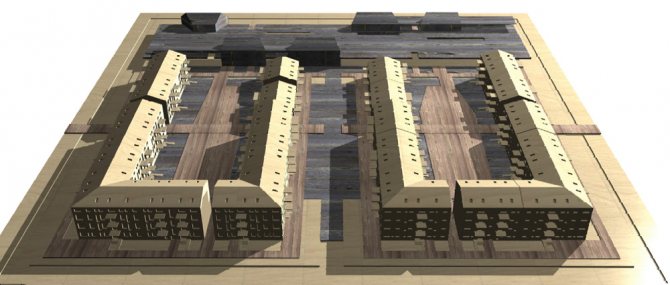
How to obtain permission to build a blocked house
According to general construction rules, the construction of a blocked-off building on a separate plot of land is illegal. If several owners of neighboring plots have agreed on common construction, then they must combine their lands into one.
The algorithm of actions for obtaining permission to construct a combined facility includes the following sequence of actions:
- It is necessary to carry out cadastral work and draw up a boundary plan for the combined land plot. The cadastral engineer himself will send the documents to the Chamber.
- To prepare documentation for the site, you must prepare a package of documents, which includes:
- urban development plan reflecting the operation procedure at each site;
- permission to erect a block structure.
- Initially, the land is conditionally divided into plots for each house, and a land surveying plan is drawn up. The object is registered in the cadastral register, and the owners of the blocks receive the right to own one of the sections.
- The relevant authorities issue permission to put the facility into operation.
- Each block and each land plot is registered in the cadastral register. The owner of a property can obtain official information by submitting a request to the Unified State Register of Real Estate.
Permission to build a house in a blocked building
According to general construction rules, the construction of one house on several separate plots of land is not legal. In this case, it is necessary to first combine the land plots. It turns out that in order to obtain permission to build a house in a blocked building, you need to perform the following algorithm of actions:
- Documents are drawn up for the plot of land on which structurally related parts will be built:
- Urban development plan of the land plot for each of the land areas used.
- A permit is obtained for the construction of residential premises, structurally consisting of separate blocks.
- For each house, by dividing the original land plot, a separate plot of land is formed and a boundary plan is drawn up . After which work begins to obtain permission to put the combined housing into operation.
- Formation of each individual house as an object of turnover, by placing on the cadastral register a separate module with a plot of land, as part of a blocked building.
Transfer of an apartment building into a blocked building
Before transferring an apartment building to a blocked building, you should read the instructions of Rosreestr letter No. 14-07394/16 dated August 26, 2021.
To switch to the status of a blocked building, it is necessary to divide the plot into two parts and change the permitted use of the land plot. The property must have the signs of a blocked house listed in the Town Planning Code of the Russian Federation.
The easiest option to transfer an apartment building into a combined house is to submit an application for reconstruction of the structure to the local administration, having previously agreed on the entire cycle of procedural actions.
Depending on the region where the house is located, there may be its own rules and regulations . Officials' requirements regarding reconstruction and redevelopment may differ slightly.
When is a house recognized as a blocked building?
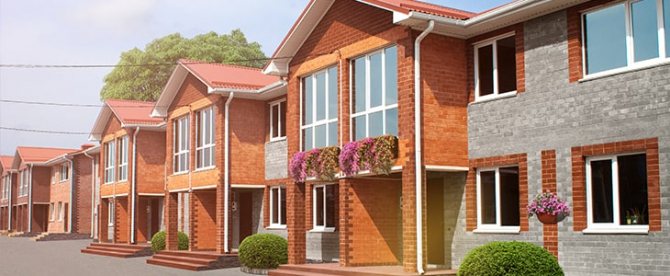
Blocked development houses are legally legal in our country. Permission for their construction is reflected in the Town Planning Code of the Russian Federation and in a number of SPs (construction regulations). It is worth noting that many organizational procedures are carried out by the developer in advance; the procedure for going through further authorities is reduced to a minimum.
- The developer prepares design documentation;
- Obtains a building permit;
- Builds the facility and puts it into operation.
Management of a blocked building
The management of the residential real estate fund occurs according to various programs that are approved at the local or state level.
One of the regional initiatives is the capital improvement program. It regulates the procedure for carrying out capital work for emergency facilities.
Regional programs for the overhaul of common property in apartment buildings include all objects located in the region, with the exception of those apartment buildings that are recognized as unsafe and subject to demolition.
Article 16 of the Housing Code of the Russian Federation gives a clear definition of the concept of “apartment building” . In Part 3 of the document, the main qualifying feature of an apartment is direct access to common areas. If the property does not have direct access to common areas, then this building is not an apartment building.
Blocked buildings do not contain apartments and therefore do not belong to the category of apartment buildings. Capital repair programs do not apply to real estate of a blocked building.
Such houses are not eligible for inclusion in these programs . Responsibility for the maintenance of combined objects lies with their owners. But citizens also do not have obligations to pay monthly contributions for major repairs of common property.
If it is necessary to establish the condition of apartments in a blocked building, their owners must send a request to the Bureau of Technical Inventory or housing authorities, whose activities are regulated by specific legislative acts.
Features of managing a house in a blocked building
To streamline the conditions for the provision of utility services or organize a scheme for improving the common local area, block owners have the right to sign an agreement and choose a service organization.
Local authorities at the location of the combined facility and representatives of government agencies will assist with the preparation of documentation.
Owners of houses in blocked buildings can independently make decisions regarding the need for repairs in their part of the house . Maintenance is usually carried out in accordance with the operating rules of private households. If it is necessary to carry out repair or reconstruction work on the general structure, all owners must give consent to them.
If land rights are not delineated between residents, management occurs according to the rules of joint ownership . The presence of distinctions between neighbors should take into account their interests.
Management of blocked development objects
The management of the residential real estate fund is carried out according to various programs established by local regional authorities. One such regional initiative is the capital improvement program. It regulates the carrying out of capital works for those facilities that have received emergency status.
Blocked development real estate does not belong to the category of apartment buildings, and therefore such programs do not apply to it. Based on this, responsibility for the maintenance of such houses rests with their owners. If there is a need to establish a certain state of combined apartments, then the owners must send a corresponding request to housing services or BTI, whose activities are regulated by law.
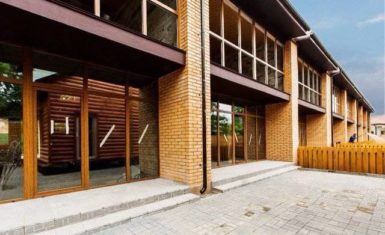
In order to streamline the conditions for the provision of utility services or to establish a scheme for organizing the improvement of the common local area, the owners of the blocks can sign an agreement with the service company of their choice. The documentation should be completed by the self-government bodies established for the given house and representatives of government agencies.
Otherwise, the owners of the block can independently decide whether their part of the house needs repairs - maintenance is carried out according to the rules for operating private houses. When it becomes necessary to carry out repair or reconstruction work on common structures, all owners must give their consent to this.
If the rights to a land plot are not delimited between residents, then it will be managed according to the rules of joint ownership. But the presence of a specific distinction between neighbors obliges them to take into account their interests.
The difference between a blocked house and an apartment building
The difference between a blocked building and an apartment building is indicated in paragraph 2 of part 2 of Article 49 of the Town Planning Code of the Russian Federation (the signs of a blocked building are indicated here) and in paragraph 6 of the Regulations approved by Decree of the Government of the Russian Federation No. 47 of January 28, 2006 (contains the signs of MKD).
An apartment building is a building with a minimum number of two apartments, which has independent access to the site, direct access to the premises for collective use - a flight of stairs, a corridor.
The blocked property also has access to a common area, but there are no internal common areas in the house itself.
An apartment building may have more than 3 floors, an elevator, a garbage chute, communication shafts, an attic, a basement, and auxiliary rooms, which does not happen in blocked houses.
Land and property of MKD is collective property. Each family has a share that corresponds to part of the area relative to the square footage of the apartment in relation to the entire building. The owner of a blocked house can have an autonomous plot and fully register it as his own .



