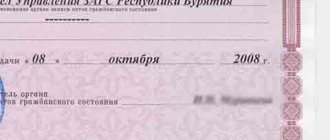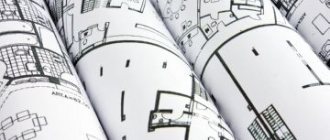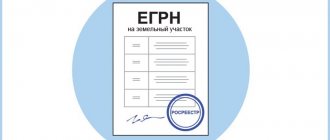article updated May 04, 2021 I used to think that making land plan Only a cadastral engineer can.
Such a misconception has long been an obstacle to finding and obtaining a plot of land.
A land plot plan, or as it is also called a land plot diagram, can be drawn up yourself.
In this article I will describe a step-by-step scheme for drawing up a land plot plan.
The purpose of this article: to show the value and practical applicability of video instructions. How to find vacant land in 40 minutes and make a diagram of the land plot? (without involving a cadastral engineer).
LAND LAND PLAN
The boundary plan was prepared in connection with:
clarification of the location of the border and area of the land plot with cadastral number ..., located: ... (dacha plot) Download:
the formation of two land plots through the redistribution of land plots with cadastral numbers _ (private property land plots) Download:
the formation of a land plot (number of contours - 2) from lands in state or municipal ownership, located at the address: ... (With the layout of the land plot on the KPT) Download: KPZU
the formation of a land plot by dividing a land plot with cadastral number ..., located at the address: ... (Section with a modified land plot, with a diagram of the location of the land plot on the KPT) Download:
the formation of seven land plots, while two of them are multi-circuit, consisting of two contours, by allocating shares in the right of common ownership to a land plot with cadastral number ..., located: ... Download: (land surveying project) (land survey plan)
the formation of a land plot from lands in state or municipal ownership, located at the address: ... Download: (landmark plan) (assigned cadastral number 02:33:160501:183)
As a result, the plan (scheme) of the land plot is ready.
Cadastral engineers will probably say that the preparation of a land plot plan should be entrusted to professionals. And they are absolutely right.
But it is necessary to note the following. It is not a fact that the administration will provide you with the land you have chosen.
In case of legal refusal to provide a plot, you will have to look for another plot of land. Again draw up a plan (scheme) of the site. Accordingly, pay the cadastral engineer again. And you need it.
It is advisable to invite a cadastral engineer when the issue of preliminary approval of the provision of a land plot is resolved positively.
That is, when all that remains is to survey the area.
Until this point, it is more profitable to follow the path of least cost.
In conclusion.
In order for the process of resolving the issue of providing a land plot to be launched, the prepared plan (scheme) of the land plot must be attached to the completed application for preliminary approval of the provision of the land plot.
We submit all documents to the administration. The administration has 60 days to give you a written response.
The step-by-step scheme for preparing a land plot plan, outlined in this article, is based on video instructions: How to find vacant land and draw up a plot of land in 40 minutes?
Fragments of video instructions
Requirements for the design of the section - Drawing of land plots
If during land management work the determination of the coordinates of boundary markers was not carried out, but a description was compiled based on information from a topographic or thematic map (plan), the cadastral basis of the image of the Drawing is displayed in a form combined with the topographic part of the content of the fragment of the cartographic work used. 16. The change number is an official registration entry made when registering land plots for state cadastral registration (or entering updated information about previously registered land plots), and is not filled in when drawing up the Drawing.
21 Dec 2021 marketur 200
Share this post
- Related Posts
- Which courts hear civil cases?
- How to get a subsidy for a young family to build a house
- Prescribing acts of reconciliation or acts of reconciliation of mutual accounts
- New Urengoy regional coefficient of wages
How can I view the scheme of land plot according to KN?
Knowing the cadastral number of the plot, it is easy to find its location and see the diagram.
Online – on a public map
Rosreestr specialists have developed a public cadastral map. It is freely available on the Internet and is constantly updated. Users have the following options:
- Yandex.Maps : convenient because you can install not only a schematic image of an object, but also a satellite one;
- Google Maps : in addition to two angles available in Yandex, this service will show the site as if from the street next to it;
- 2GIS : when developing this service, it was assumed that it would contain information only about city buildings and enterprises, but subsequently Rosreestr added a schematic map.
Another resource worth mentioning is OpenStreetMap. There are no cadastral data on it, but it is quite possible to conduct a virtual tour of a certain area with its help,
In order to see the diagram of the area of interest, you need to do the following:
- Log in to the site with a public map at: https://egrp365.ru/map/.
- Choose in which form it is more convenient to view the site. To do this, there is a list at the top right.
- If necessary, check the box next to the “Show cadastral boundaries of plots” option.
- Check the box next to the “Thematic map” option if you need to get any information about the selected plot. Using this tool, you can select areas using a specific filter. For example, by cadastral value, by permitted type of land use, by form of ownership, by category of site, etc.
- After all the settings are made, you need to enter the cadastral number. For this purpose, there are two windows on the map. In one of them, located at the top, you need to enter the exact number. If it is unknown, then you need to use the window directly on the map (in the upper left corner). Then you will be able to find the plot of interest by the number of the cadastral quarter.
- Click the “Find” button (above the map) or “Find site” (on the diagram). After searching, the area will be displayed on the screen.
- All available information on it can be obtained by clicking the left mouse button.
The map is easy to see not only on a computer. Smartphone apps are available that provide the same functionality.
In RosReestr
The same information is available not only in the online service, but also on the Rosreestr website. To do this, you need to perform the following steps.
- Log in to the site located at: https://rosreestr.ru/site/.
- Among the services provided electronically, select the item “Reference information on real estate objects online.”
- In the window that appears, you must enter the cadastral number and click “Generate a request.”
- The result will be a record about the area of interest. By clicking on the line with the address, you can go to a card with detailed characteristics of the object.
On this page there is an option to order a paid statement, which is provided on paper or electronically.
A drawing of the land plot and its parts is
Subject to compliance with the specified standards, the specialist draws red lines at the location of the boundary boundaries. Transferring information from the drawn up plan to the area, he leaves the old boundary marks, installing additional pegs that define the boundary lines of the newly formed lands. Here it is required to draw up an autonomous plan for each of the newly formed areas. There are many programs for designing houses on the software market. 1 2 3 Information about changed land plots Cadastral number of land. Deprecated: preg_replace(): The /e modifier is deprecated, use preg_replace_callback instead in /home/users/7/700701/domains/moetv.org/engine/classes/templates.class. In the scheme of planning organization of a land plot for individual housing. Land plot program 7 plots (routes) for. Paid and free programs for planning dacha land If previously all drawings and diagrams were drawn up manually, in pencil.
Please note => Benefits for preschool education teachers (kindergarten teachers) when working with disabled children
REAL ESTATE CADASTRE AND MONITORING OF NATURAL RESOURCES
Sections of the text part of the boundary plan for the division of the land plot:
- initial data;
- information about measurements and calculations performed;
- information about the land plots being formed and their parts;
- information about land plots through which access to newly formed or changed land plots is provided;
- conclusion of a cadastral engineer.
Sections of the graphic part of the boundary plan:
- scheme of geodetic constructions;
- layout of land plots;
- drawing of land plots and their parts;
- outlines of nodal points of the boundaries of the land plot. [5]
The boundary plan includes: title page; content; explanatory note; initial data; information about the land plots being formed and their parts; information about changed land plots; information on ensuring access to newly created or changed land plots; layout of land plots; drawing of land plots; applications.
Please note => Second World War benefits in the Moscow region
How to draw up a layout diagram of a land plot (on your own, without a cadastral engineer)
March 07, 2021 77789
The first and most important document in the process of obtaining land is the Land Plot Layout Plan (Land Plot Layout Plan) .
You will need this document in order to pre-reserve a land plot and begin the procedure for providing it to you as ownership or lease.
Along with the scheme, an application for preliminary approval of the land plot is submitted to the administration.
Many people believe that only a specially trained cadastral engineer can make a diagram.
This is a misconception that can serve as an obstacle to actively searching for and obtaining a plot of land.
In fact, you can draw up a layout diagram of a land plot yourself.
To draw up a land plot plan, you will need a little time, the Rosreestr portal and a trial (free) version of the AGRO 7 program (maybe the version that is current at the time of reading this article).
And your expenses for drawing up a site plan will be 300 rubles.
So, let's transgress.
Let's walk a few steps. At the end of the journey, you will have a ready-made scheme in your hands, thanks to which you will become much closer to getting your own plot of land :
Step one: Get a cadastral plan of the territory.
A cadastral plan of the territory will be needed to draw up a map of the land plot.
You can get it without leaving your home. Go to the Rosreestr website in the section obtaining information from the Unified State Register of Real Estate and submit a request to receive a cadastral plan of the territory.
To submit a request through the Rosreestr website, you will need the number of the cadastral quarter in whose territory you have chosen a free plot, and the amount of 300 Russian rubles.
You can learn in detail how to find vacant land plots from the first part of our guide to obtaining land from the state.
You will most likely receive a cadastral plan of the territory on the next business day after submitting and paying for the request. Rosreestr should send you a notification and you will be able to download the cadastral plan of the territory.
Step two: Download the trial version of Argo 7.
You must open files with a cadastral plan of the territory received from Rosreestr using the trial version of the Argo 7 program (download the version that was current at the time of reading this article).
To draw up a Land Plot Layout Scheme, the trial version will be enough for you, since it contains all the tools necessary for this.
You can download the program on the developer’s website: https://new.argogeo.ru/
Step three: Upload the cadastral plan of the territory into the Agro 7 program and draw up a diagram of the land plot.
Perform the following manipulations:
1) Open the program and click on the “Create a new drawing” button.
2) Load the cadastral plan of the territory into the Argo 7 program and click on the “Add to drawing” button.
3) Find on the cadastral plan of the territory the cadastral quarter on which the land plot we need is located.
The cadastral quarter is highlighted with a colored line so you can easily find it.
4) On the land plan, load the topographic base to display a satellite map with all the infrastructure.
To do this, directly from the program we select a raster background for our cadastral quarter, and it will automatically be displayed on our drawing.
5) Circle the contours of the site on the map using points.
After you mark the contours of the area with dots, the program will automatically calculate its area and display the coordinates of all points.
You need to indicate these coordinates in the application template for preliminary approval of the provision of a land plot, which you will submit to the administration.
6) Draw up the final layout of the land plot.
To do this, highlight the selected plot of land, copy the picture and paste it into the diagram template.
Fill out the table with the values of the coordinates of the points, indicate on the diagram the number of the cadastral quarter, cadastral numbers of adjacent plots, and the area of the plot.
Step four: Fill out the Application for preliminary approval of the provision of a land plot.
Using a ready-made template, draw up an application for preliminary approval of the provision of a land plot.
In order for the process of granting a land plot to be launched, attach the prepared diagram (plan) of the land plot to the completed application for preliminary approval of the provision of the land plot and submit all documents to the administration. After 30 days you will receive a response.
Conclusion.
As noted earlier, it is believed that the preparation of a land plot plan should be carried out by cadastral engineers.
In this Question, you should take into account the fact that it is not a fact that the administration will approve the land plot that you have chosen.
If you hire a cadastral engineer to draw up a diagram of a land plot, then, in the event of a legal refusal to provide a land plot, you will have to look for another plot of land and draw up a diagram again, I pay the cadastral engineer for the work. Do you need such expenses?
It is advisable to invite a cadastral engineer only if the site you have chosen has been approved by the administration and it is necessary to survey the site. Until this moment, it is more profitable to draw up the scheme yourself, without unnecessary expenses.
The step-by-step scheme for preparing a land plot layout outlined in this article is compiled on the basis of the video instruction “Drawing up a land plot layout diagram”, which describes in more detail the algorithm for drawing up a land plot layout diagram.
| We recommend using the video instructions and mastering the entire process of preparing a land plot layout diagram yourself! | Take advantage of our SPECIAL OFFER! |
| |
| If you already have a scheme, you can purchase templates for all the necessary documents to receive land from the state. | If you don’t want to draw up a layout plan for the land plot yourself, we will draw it up for you! |
|
|
We wish you successful acquisition of land and a happy, healthy life on earth!!!
A drawing of the land plot and its parts is
If the information does not fit on one sheet of any section, it is allowed to place it on several sheets of the corresponding sheet. In this case, the following information is reproduced on each sheet or on each page of the corresponding section: the words “Landing plan” and the name of the corresponding section of the boundary plan. Entering text information manually is done legibly using ink, ink or blue paste. Typos, erasures, additions, crossed out words and other unspecified corrections are not allowed. All corrections in the boundary plan must be certified by the signature (indicating the surname and initials) and the seal of the cadastral engineer.














